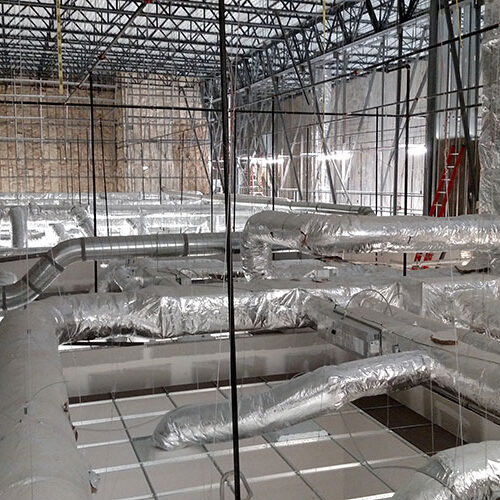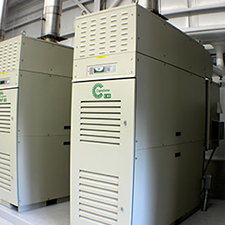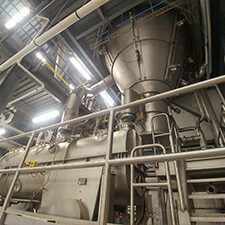Industry
Pharma/Biotech
Confidential Pharmaceutical Production
HD Suite- Swedesboro, NJ
This project is currently undergoing the addition of a new Clean Room compounding HD suite for volatile agents. This clean room application consists of a new Phoenix Valve System, Custom Fume Hood Controls, Custom RTU & AHU controls as well as a Validated and Non-Validated Facility Management System to meet future regulatory compliance. The system design intent and layout conform to proper GMP practices and initiatives. The system design consists of customer HVAC controls, validated Temperature, Humidity, and Differential Pressure monitoring and control, as well as segregated interface access for a customized user experience based on their role within facilities, Quality Control, and production personnel.
Confidential Pharmaceutical, Cranbury NJ
New Building with Packaging Suite and DEA Vault
This project is based around the control system design and installation for a pharmaceutical packaging and office building for a local pharmaceutical packaging company. This site included Custom AHU control packages, Exhaust Fans, VAV’s and HEPA Filters with integration into the main BAS System.
Confidential Pharmaceutical
Clean Room Expansion Project
This project encompassed a major expansion for new production and QC labs for a pharmaceutical in Southern NJ. This project included custom designed and installed controls for air handling units, room pressurization, dust collection, Chilled Water Systems, Hot water & Steam Systems, Process Chilled Water systems and WIFI Systems. This is a Validated system commissioned and validated according for the customer IAQ documents.
Confidential Deleware Pharmaceutical
Clean Room Infrastructure Expansion
This project is for a prominent pharmaceutical manufacturing company for an expansion to their existing cleanroom suites. This consisted of Custom air handling units, HVAC control for the clean rooms, DEA Vault, and warehouse areas. Each cleanroom was also controlled and monitored to a pressure setpoint according to the operating specifications.
Confidential Pharmaceutical Production Suites Plainsboro, NJ
Construction of this Design Build Project for an expansion of the GMP production suites of this prominent NJ pharmaceutical company is under way. This GMP expansion will consist of customer-designed air handling unit systems, reheat coils, differential pressure control, critical temperature & humidity monitoring for the validated environments. It further features chilled water, hot Water, & team generation systems. More to follow. Stay tuned with us through construction.
Confidential Pharmaceutical Production Suites Cranbury, NJ
The new cGMP facility is in its final stages before moving into production. The facility supports early clinic testing and manufacturing of various pharmaceutical products. The 45,500 sq.-ft. space has been effectively designed to manage multiple production lines, ample storage and office space for its expected new technicians over the next few years of expected growth. HCT has designed and installed the facility management system to control and monitor the organizations critical suites. The system has been designed to control not only the immediate facility and production needs but their future needs as well. A system truly designed to grow around the needs and future needs of the organization.
Industry
Flavor/Fragrance
Symrise
Custom smelling booth project for fragrances production and testing suite. The project included purge systems, phoenix valve integration tied back into a central management system.
Symrise Fragrance Expansion
Large Compounding and Spray Dry Expansion
This project is an existing facility expansion including custom controls for air handling units, slurry tanks, Dust collectors, reheat coils, Steam and Hot Water Systems, Condenser Water Systems. This site will also include monitoring of pressurization, temperature/humidity and be set up for SQF and third party auditing reporting for SQF reporting.
L’Oréal - Dallas TX & Walton, KY
HCT was commissioned to design and install turn-key gas detection solutions for various facilities across the continental US. HCT offered a complete gas detection and alarming system for multiple Loreal Facilities across the united states including, NJ, Texas, and Kentucky sites. The system was deployed as a safety initiative to monitor and alarm critical areas for aerosol gasses.
HCT has successfully deployed these systems across the country with more to come. This system offers a turnkey solution that is user friendly, XP Rated, easily deployed, and offers a remote web based accessibility option for customer accessibility.
Flavor & Fragrance Confidential, NJ
A recent completion of a large laboratory project for QC & Testing Divisions. The project consisted of the control and automation for air handling units, reheat coils, fan coils, Venturi Valves with Custom Controls, pressurization control, fume hoods, Plume fans, and central hot and chilled water plants. The project successfully completed in 2018 and is a pinnacle of the manufacturing campus which is made up of both production and testing facilities.
Industry
Commercial
Amazon Pantry
HCT recently completed the renovation and retrofit of a 850,000 square feet warehouse facility management control system to be utilized for Amazon Pantry. The project consists of integration and controls for over 40 Roof Top units serving warehouse and office spaces, controls for 20 Destratification Fans within the warehouse, exhaust fans, Facility Lighting Controls, gas detection and a customized Facility management system graphics package for monitoring and control of the facility.
Land Sea
HCT is currently in the installation process of a high profile mixed use residential condominium in the prominent urban area of Weehawken on the Hudson River. This architectural marvel sits along the Port Imperial section of Weehawken and overlooks the New York City Skyline. HCT has designed and installed a Facility management system encompassing parking garage gas monitoring systems, VRF systems, RTU integration, hot water system, stair pressurization system, stand-alone ac units, VAVs, exhaust fans, as well as integrating many other OEM controlled pieces of equipment accessible through the facility management system for control, monitoring, and gathering pertinent building vitals and information.
Mainline Health
New Health/Wellness and Urgent Care Facility
This project is an existing facility expansion including custom controls for air handling units, slurry tanks, Dust collectors, reheat coils, Steam and Hot Water Systems, Condenser Water Systems. This site will also include monitoring of pressurization, temperature/humidity and be set up for SQF and third party auditing reporting for SQF reporting.
Novo Nordisk North American Headquarters, NJ
A recent state-of-the-art fit-out of a conference center for pharma giant Novo Nordisk Pharmaceuticals has come to an end. As an extension to the 2013 $215 Million redevelopment project to the Novo Nordisk North American Headquarters, this conference center is the crowned jewel of the existing headquarters. The system that was designed controls custom air handling units, a VAV System and an intricate fire/smoke system. This system exemplifies a true balance between efficiency and comfort.
Industry
Energy Solutions
Burlington Stores World Headquarters
This project was a ground up project for the new headquarters for Burlington Stores or Burlington Coat Factory in Burlington, NJ. This consisted of over 400 VAV and Fan Powered Boxes. This project is a cutting-edge control design with a core focus on energy and efficiency. HCT has worked tirelessly with the customers EMS team to develop further control strategies to maximize the building’s performance and reduce the carbon footprint.
Industry
Process
Ystral Production System, NJ
HCT Recently completed managing the installation and process wring for a new Ystral system installation to compliment a spray dry expansion project. The project included the terminations or multiple production suites process equipment and communication lines for the operability of the system. The Ystral System powered technologies will allow for the production and mixing of batches at a much more efficient rate than previous methodologies.
Manufacturing Facility Confidential, NJ
This manufacturing Facility boasts nearly 100,000,000 sq. ft of manufacturing space for corrugated cardboard. At full production this facility will have the production capacity for 2.4 billion square feet of product annually. The new plant is among the most advanced in company’s arsenal of production facilities across the world. HCT designed and installed the central management automation system serving the environmental requirements for the facility.





